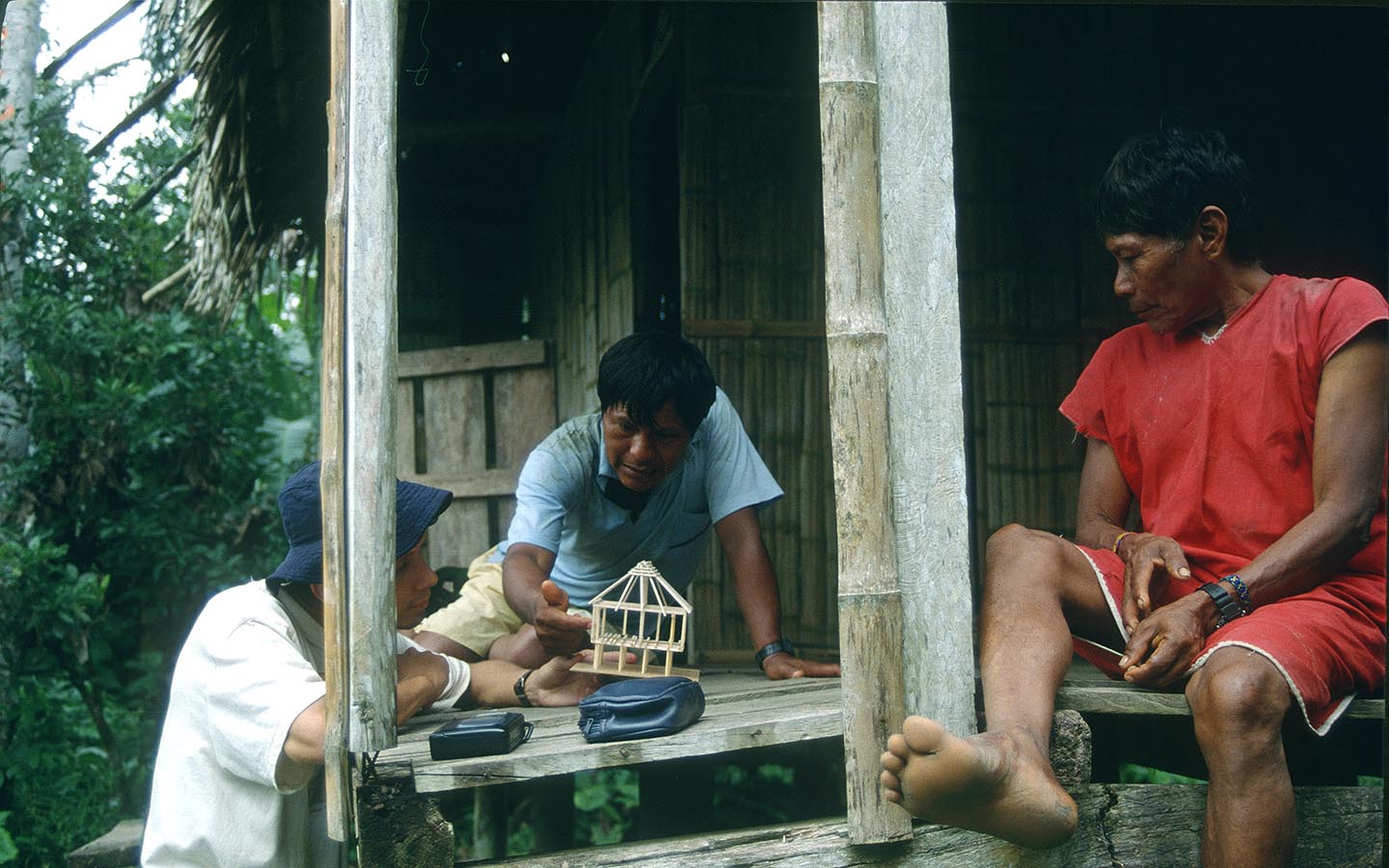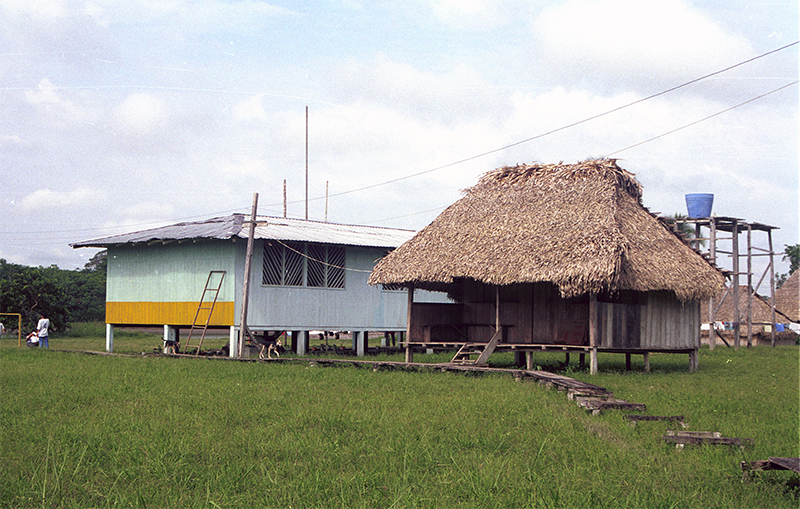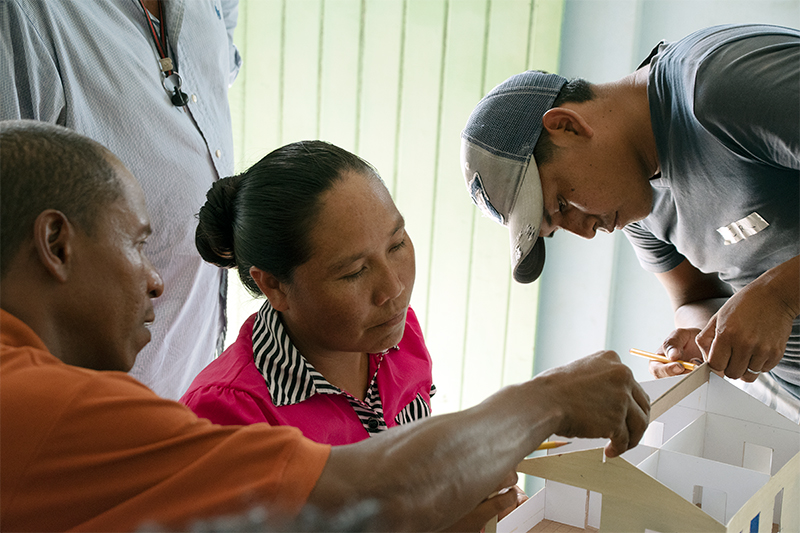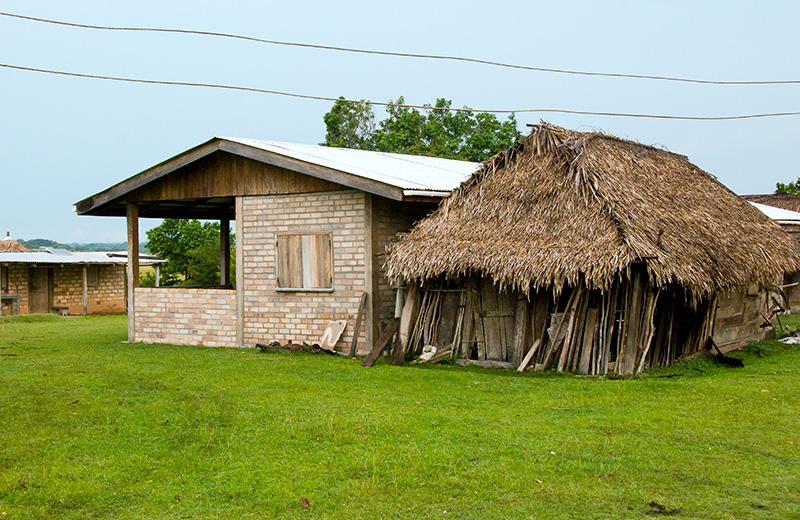From this and other evidence, I learned that the house I had so carefully documented was not strictly an aboriginal Sieco_pai house. Instead, it was a hybrid house that resulted from the Spanish colonization of the Amazon. This process was spearheaded by Christian missionaries; it was, in fact, a form of humanitarian imperialism. Accounts from the 1700s, such as that by Father Chantre y Herrera, explain that religious missionaries often took on the role of architects, adding that some of them were in fact expert builders.
As they built their missions in the forest, the religious missionaries designed houses with both moral and practical intentions. The designs included houses on stilts in order to deal with environmental factors, including flooding. In the process of construction, the missionaries taught indigenous people their European technologies, but they also employed local knowledge and materials.
On the other hand, historical narratives such as Chantre’s also reveal how the indigenous people, including the Sieco_pai, often challenged the missionaries’ conversion agenda and abandoned the missions, carrying with them tools and knowledge that they would then incorporate into their own material cultural practices. This might explain why some of the Pa’pa Huë’e structural pieces were given Spanish names.
Thus, as much as the missionaries intervention was an imperialist endeavor, indigenous people did not bear oppression passively; instead, they resisted. In the interplay between imposition and resistance, there emerged a new hybrid space in which the Sieco_pai and other indigenous people created new knowledge with which to address their own environmental problems. That knowledge has historically included adopting outside resources, such as the metal tools that the missionaries brought to the Amazon in the 1700s, and construction materials such as corrugated metal roofing in the present era.
Ethnoarchitecture as a Form of Research
Interactions like the one depicted in the opening photograph, in which I aim to deeply learn from and with people about their problems and their ways of solving them, are representative of my approach to architecture. I call this approach ethnoarchitecture, as a shortened form of ethnographic architecture.
I adopted this approach in response to a serious limitation I have observed in sustainable design advocacy: It tends to be extremely form-based—for example, too focused on performance and technology. There is a particular issue with such a focus in relation to the common argument that the construction of traditional people like the Sieco_pai is by nature sustainable. That argument relies on the premise that natural construction materials like those used in the Pa’pa Huë’e, such as palm thatch, are by default more environmentally appropriate than modern industrial materials.
This assumption, however, is at odds with the reality that traditional people worldwide are largely abandoning their constructions—the Sieco_pai case that I documented is only one of many. Thus, there seems to exist a disconnection between the common postulates of sustainable design, which idealize traditional construction, and the perspective of traditional villagers, who tend to see that type of construction as less than ideal.
To bridge that disconnection, instead of lamenting or condemning the abandonment of traditional construction a priori, I first endeavor to deeply understand the reasons behind it, as I did in my work with Sieco_pai villagers.
My rationale to withhold a priori judgements is that, if we as designers look at only the formal aspects of traditional construction (e.g., the fact that palm thatch roofs are presumably more responsive to climate fluctuations), then we will be unable to make sense of the abandonment of that type of construction. However, if we also consider the socio-cultural reasons for the abandonment, then a different picture emerges.
The Sieco_pai villagers, for example, had strong reasons to disfavor the construction of Pa’pa Huë’e houses. Palm thatch roofing has low durability, palms presently tend to be scarce due to the wholesale degradation of tropical forests, and building a palm-thatch roof is a highly demanding and time-consuming activity. Therefore, this is a type of housing that has become very onerous to build and maintain, especially for Sieco_pai villagers in poverty.
Based on these considerations, I argue that, in order to engage in assessments of sustainable design that are more reflective of present-day global complexities, we need more than architecture. That is, we need to go beyond the conventional focus of architecture on buildings or building-related aspects. We need to go beyond form.
The notion of ethnoarchitecture brings a socio-cultural, ethnographic perspective to the form-based study of architecture. Moreover, this notion also goes beyond the popular “architecture and culture” perspective made popular by authors such as Bernard Rudofsky in the 1960s. Rudofsky’s work was groundbreaking insofar as it brought traditional construction into the mainstream of global architectural theory. However, Rudofsky was biased towards the exotic aspects of traditional architecture and, just like it is the case with present-day sustainable design advocacy, he also greatly focused on formal aspects, including those related to primitive green technologies. On the other hand, the voices of the makers of that architecture, which offer a more nuanced picture than Rudofsky’s idealized portrayal, never made it into his books.
Responding to this exoticist perspective on traditional architecture that is still constrained by a form-based framework, the notion of ethnoarchitecture instead incorporates a culturally relativist approach, one that aims to understand environmental problems from the perspective of the people experiencing them.
Thus, ethnoarchitecture is more than a combination of architecture and culture: It is a hybrid approach that is more than the sum of its parts—in this case, one plus one equals not two, but three. That is, the outcome of an ethnoarchitectural analysis is synergetic, because it offers a more holistic picture than that offered by conventional paradigms of sustainable design advocacy or by classical theories combining the notions of architecture and culture.






